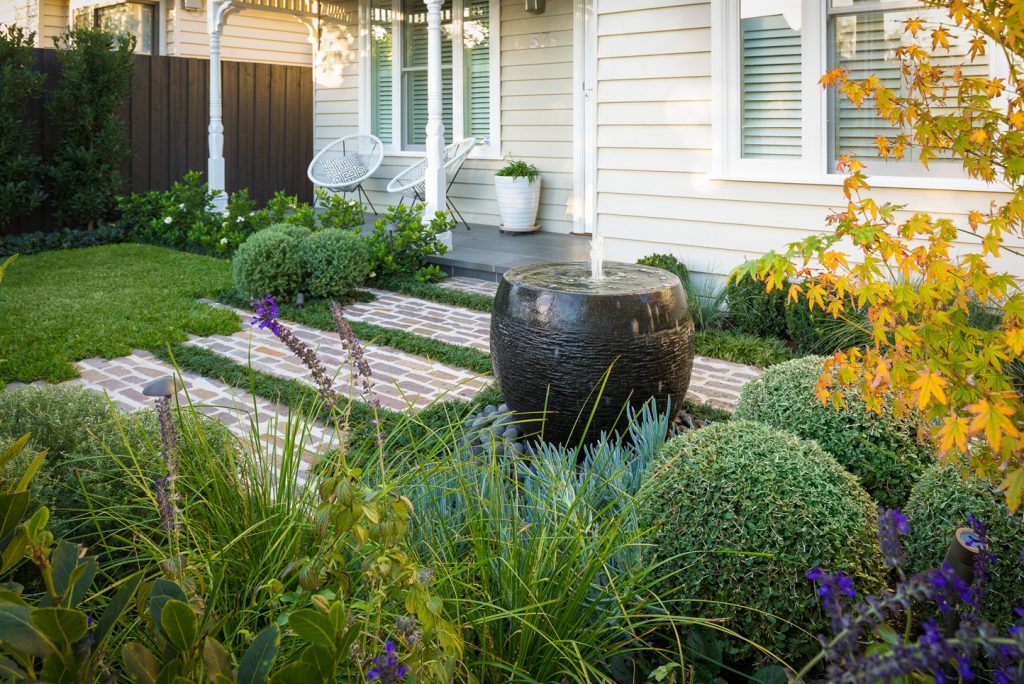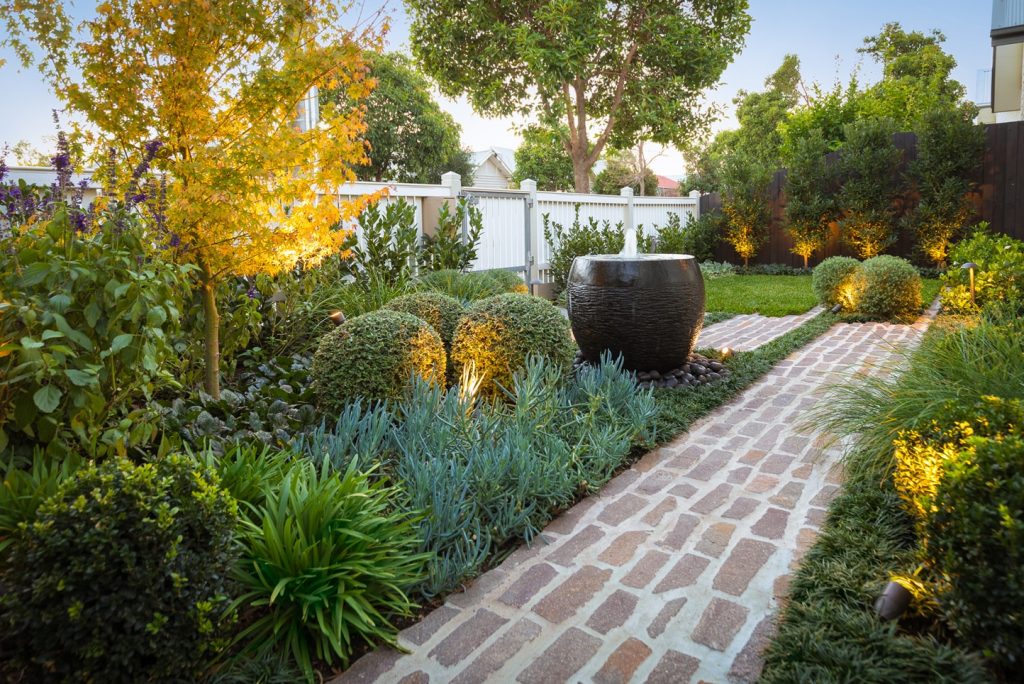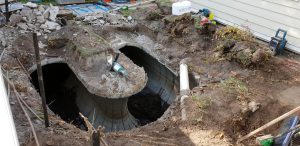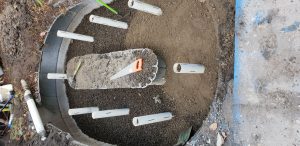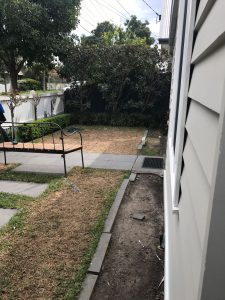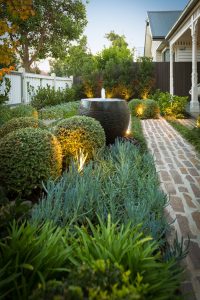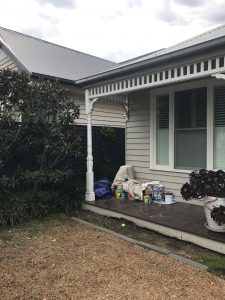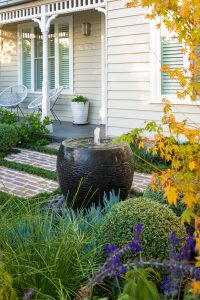We are thrilled to have won gold for residential landscape construction $30,000- $75,000 category this year at the Landscaping Victoria Master Landscaper 2019 Awards.
We had a range of technical complications to deal with for the landscape construction of this garden. There is more than meets the eye to this small frontyard.
The challenge
Although the space was small it was hiding a very big and already costly problem below ground. A 5000 litre water tank was rising upwards and lifting the corner of the house. At this point we knew the project was going to be challenging and up-most care to be taken in solving this issue. Before any action was taken, our method to work with this tank was emailed to an engineer for review and was confirmed to be suitable. The tank remained in place so the surrounding ground next to the house was not disturbed. The top 3rd of the tank was cut and removed, 90mm circular holes were cut in the bottom and lengths of slotted aggie pipe were installed into those holes vertically. The bottom 3rd was filled with screening rock along with the aggie pipe to allow maximum drainage. The remaining section was filled with soil and became part of the garden. The second challenge of this project was an existing timber porch with serious moisture issues. The removal of the bottom weatherboards and installation of a moisture barrier was required. This space would became a paved bluestone porch.
The paving
The filetti paving pads at random lengths leading you from the front gate to the front door set the tone to this space. The informal layout using formal materials complimented the home. The paved areas sit upon 100mm thick 25mpa concrete slabs with SL 62 steel reinforcement. This was due to the highly reactive ground and trouble the client already had. Once the slabs were in place it was time to start piece matching the filetti stone. Trying to find 2 pieces alike is quite the task! Once done it was time to lay the stone paving on a mortar bed of a 3:1:1 ratio. When grouting the paved areas, a flexible additive was used in the mix due to the larger than normal grout joins. The front porch was paved with 800x400x20mm sawn bluestone, but also came with a challenge. A waterproof screed needed to first be installed due to moisture issues. This allowed us to change our heights a little and make a more appropriate step height up onto the porch. The bluestone was (tile) glued to the cured screed and grouted with a 50/50 sand cement wet mix.
The Gardens
This planting schedule was to be followed to the millimetre. We had no issues getting any of the selected plants and due to the time of year the stock was very healthy. It was at this point the client was starting to get overwhelmed with excitement. Within the gardens and lawn, we installed a variety of irrigation types including 13mm drip line for the main planting areas, 6mm dripline for the smaller plants requiring less water and pop ups for the lawn. The irrigation system is fully automated via a rainbird controller.
The transition of this space has been an honour for the Bayon Crew to build.

