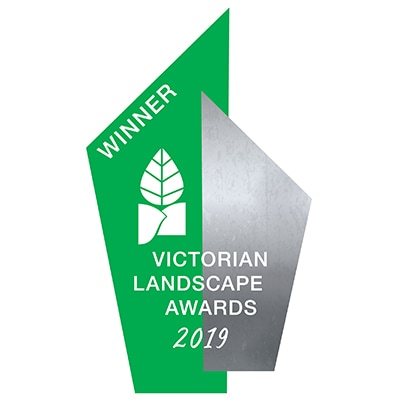Glen Waverley
With an array of different garden zones, this new home in Glen Waverley was strategically designed to maximise space. Upon entry, you are greeted with bluestone pathways, neat lawn, a stunning plant palette including Japanese star jasmine, Chalk sticks and Ornamental pear trees lining the front fence, creating privacy for the front yard oasis once the trees grow & change with the seasons. A spotted gum timber screen & gate will lead you to the down the side pathway opening up to the pool area. A bluestone clad wall on the boundary adds a beautiful stone feature wall to the compact pool area. The frameless glass pool fence meets the corten metal art panels designed by Bayon, and combined with a careful selection of wide and large materials, aids in space maximisation. Walking along the wide spotted gum decking, you will pass the concrete bench seat backed by bamboo, creating colour and softness to the contrasting hard surfaces. The decked alfresco is the perfect place to sit and enjoy dining with friends of an evening as the garden lights’ highlight the beauty of the many outdoor features. Follow the timber stairs past the Rhapis palm in the raised planters, and you will land in the lawn area, surrounded by Magnolia teddy bears. In this lower level, timber screens were built to hide the pool equipment area. This landscape has been designed around the entire property, there is a space for utilities and all the functionalities, plus a beautiful private garden oasis, a pool area, a lawn area, a decked alfresco, plenty of spaces for relaxing and entertaining. Life in this home is about optimized space, function ability and beautiful easy living.






